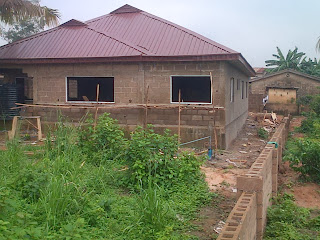Project conception stage involves
taking brief from development imitator or client. It involves taking brief from
development initiator or client. It involves processes of information gathering
that ranges from psychological data, financial data, personal data,
socio-economic status, socio-cultural and many more depending on the scales and
the size of the project in question.
Furthermore, the process involves assisting the development initiator in
evoking the picture of development. The general aim is to help development
initiator identify their development need and use it to create development
product custom designed, evaluated and implemented to address the identified
need problems.
In practice, most times the
development initiator/client cannot effectively evoke the clear picture of what
they want, hence they usually overestimate or underestimate their areas of
development needs.
Moreover, when a proposal is
finally drawn up the development initiator don’t immediately grasp every aspect
of it no matter the length of time given to carry out such assessment.
This situation in most cases lays
foundation for most conflict in development project contract execution
especially in the private sectors. Most presentation drawings as required by
regulatory agency such as planning authorities are required to be done in 2 dimension. This has implication on the
development initiator who most of the times are laymen as such lack trained ability
to interpret orthogonal projection in two dimension. This has implication of
urban design as most site plan do not relate project to the immediate
environment in three dimensions.
Also environmental challenges can
emanate such as flood and visual intrusion are occasional if detail ground
modeling are not articulated in landscape and engineering projects.
Three Dimension modeling is the
science and art of creating real life impression in presentation of development
proposal. It is a way of mimicking the interpretation of brain eye combination
of human beings. Ii can be done as physical paper model or as computer model.
The physical model is most appreciated because it is most understandable, its
real, it can be used for launching and fund raising purposes. It can assist
project initiator in monitoring development process. However, it can be time
consuming to create and more costly. Also the internal layout and details of
the project may not be represented.
The recently popular one is the
computer aided graphic model. The advancement in computing technology in recent
time has led to the emergence of graphic modeling. Software are very much
available in various application in engineering, entertainment, arts, and of
course in built environment or construction development projects.
As a matter of fact, the only
difference between the physical model and the graphic model is that graphic
model is not tangible in 3 dimension. However the graphic model has advantage
in the area of the time of execution and ease of duplication.
A unique advantage is the ability
of presenting different section of the project in three dimensions. A dwarf
wall in plan view can be perceived to be the same height with other high level
wall. But with three dimensions the difference in height becomes obvious.
Project specification and job
description can be made apparent devoid of controversy among the project
contract parties.
Material scheduling can be made
precise without miss-ups.
Quality and standard
specification can be articulated and become a referenced document.
Conclusion
Project brief and consequently
project conception can be well articulated with the aid of three dimension
modeling.
When it comes to home/house development, what you need is interplay
of talent skill and experience. That is
what we have got to offer at WALDIGIT CONCEPTS. Wouldn’t you rather contact us for both design,
graphic modeling and paper modeling of your development project. At Waldigit,
your house is supposed development




